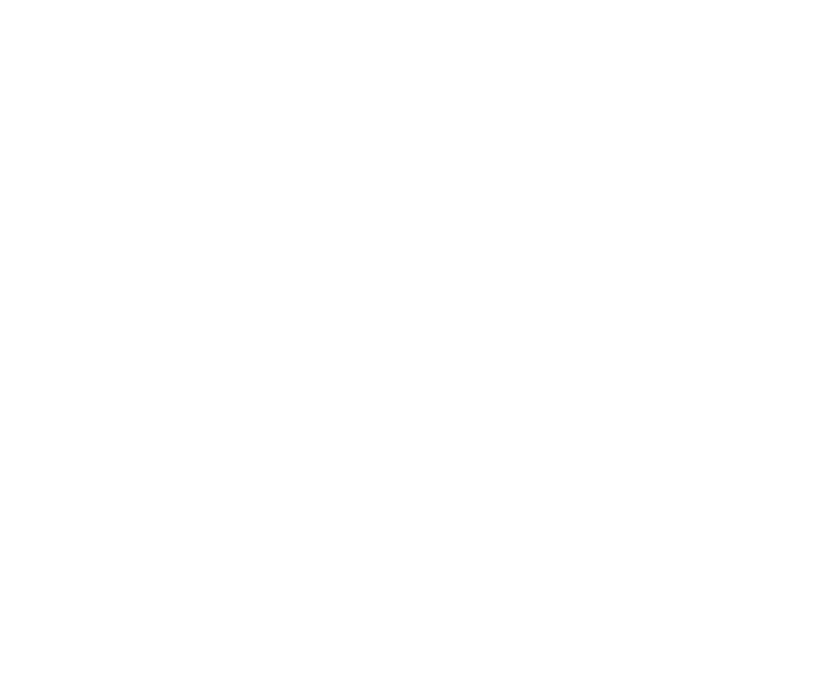The over-under floor plan of this Lakeview duplex presents a unique opportunity for architect and owner alike. Although a newly reinstituted concept in Chicago, there is an inherent accesory dwelling unit (ADU) nature to the plan with each unit owning a portion of the 2nd floor. The previous 1990s renovation yielded a choppy plan with multiple small spaces devoid of natural light. In reenvisioning the space, we kept in mind the owners’ desire to restore the property to its original character. A large square bay in front facing South brings in ample light year-round while the high ceilings that were revealed during demolition give the 1st floor a vaulted feel.



