We make sure you have clarity in the process, confidence in the execution, and full communication all along the way.



For us, it’s not just about the staged photos or finished product. Fulfillment in our projects arrives daily in seeing our clients reassured as the pieces come together on site. Our process together typically looks like this:
Our engagement begins on-site; to see the beginning of what we intend to transform into your vision. We capture the idea, discuss feasible timelines and begin framing the budget.
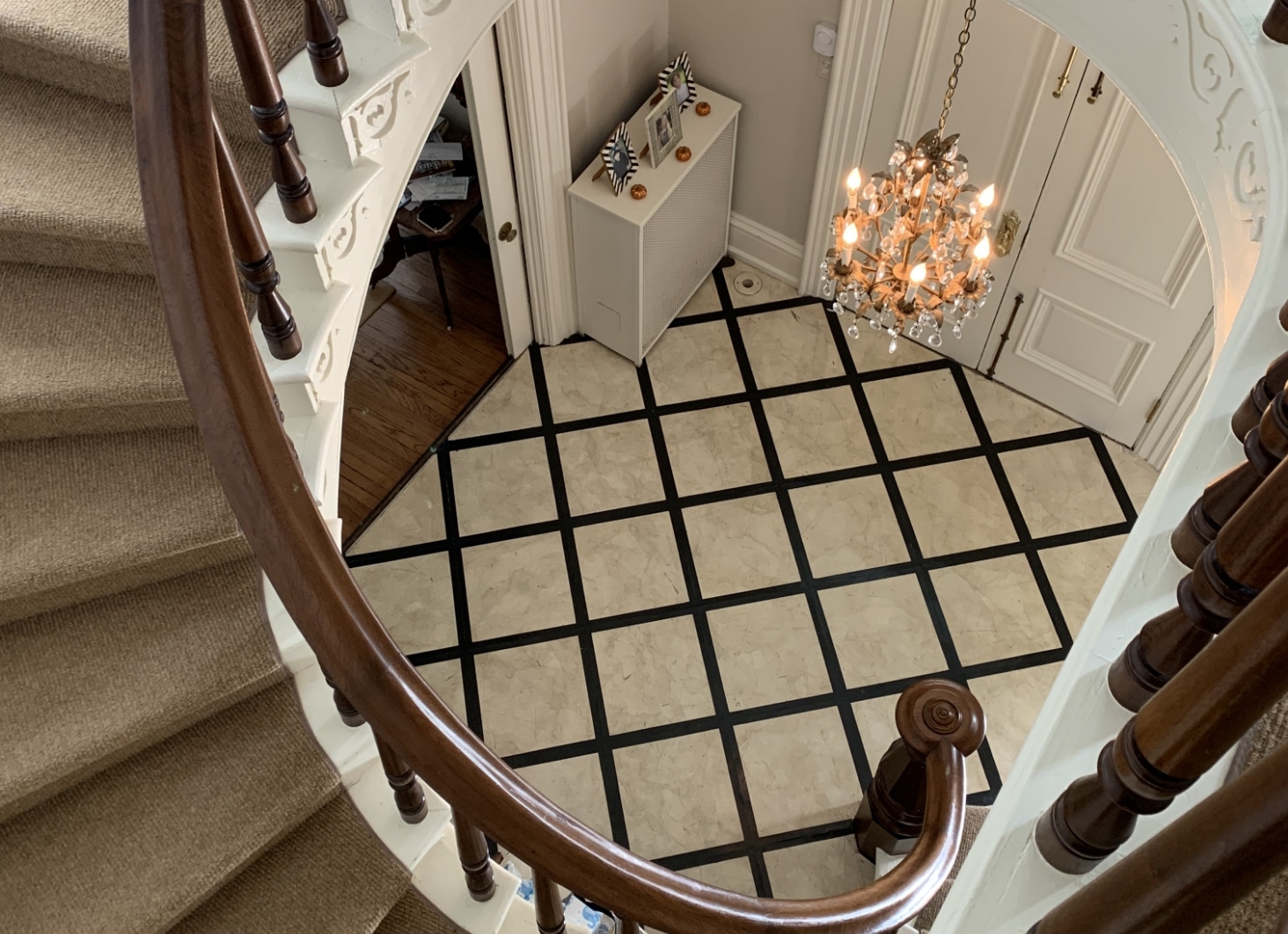
We always maintain a consideration for the look, feel, space and form of the project. We think holistically about your investment, guiding you to make clear decisions – not only aesthetic ones.
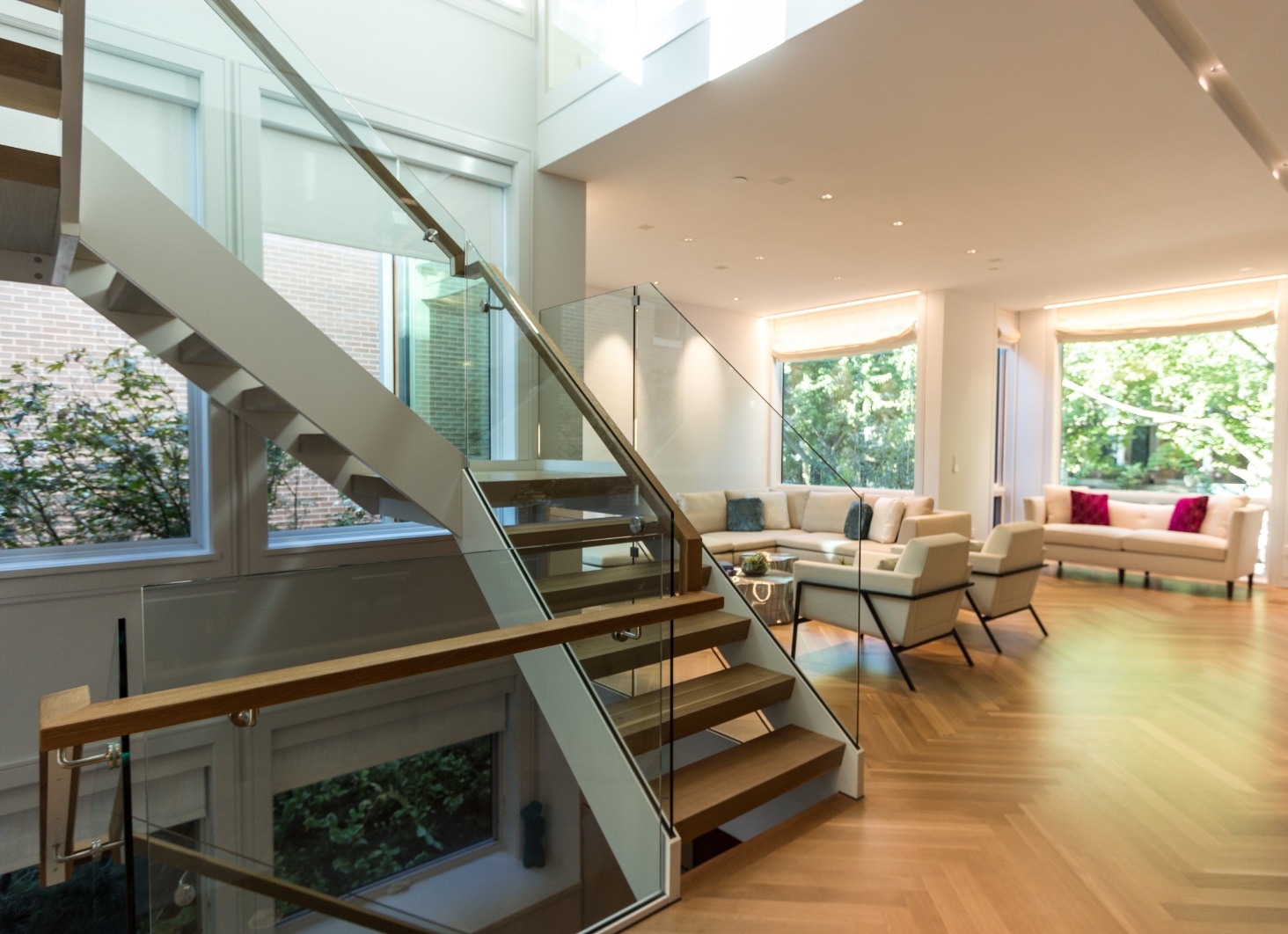
Our composite budget – a mix of hard bids and informed allowances – provides opportunities for changes during construction, as well as options to save cost through careful design decisions.
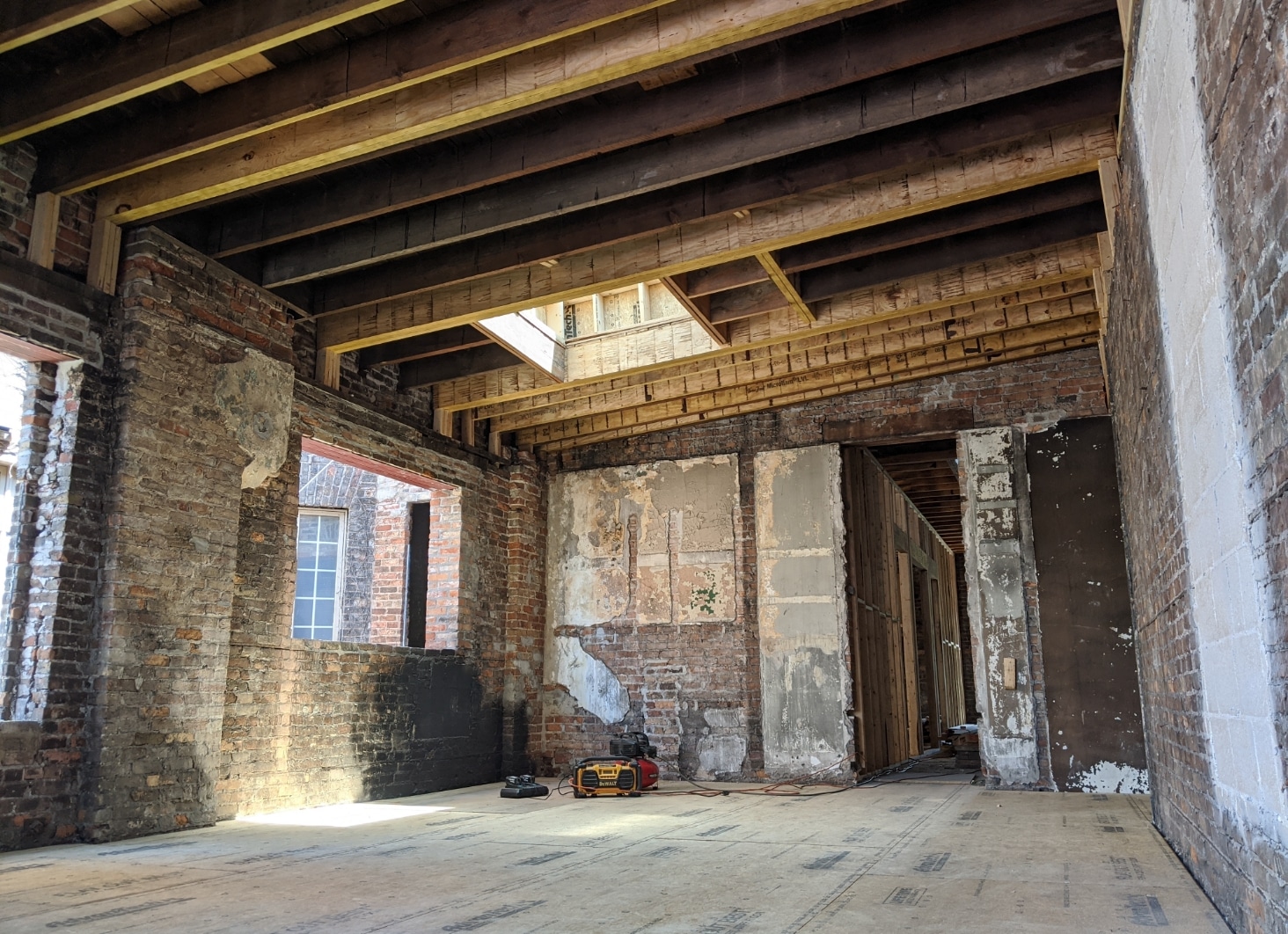
Demo, framing, finishes and fixtures are all maintained and coordinated in an orderly site. Any decisions or changes are thought through from scheme to solution, ensuring all of the dominoes are considered and you stay informed.
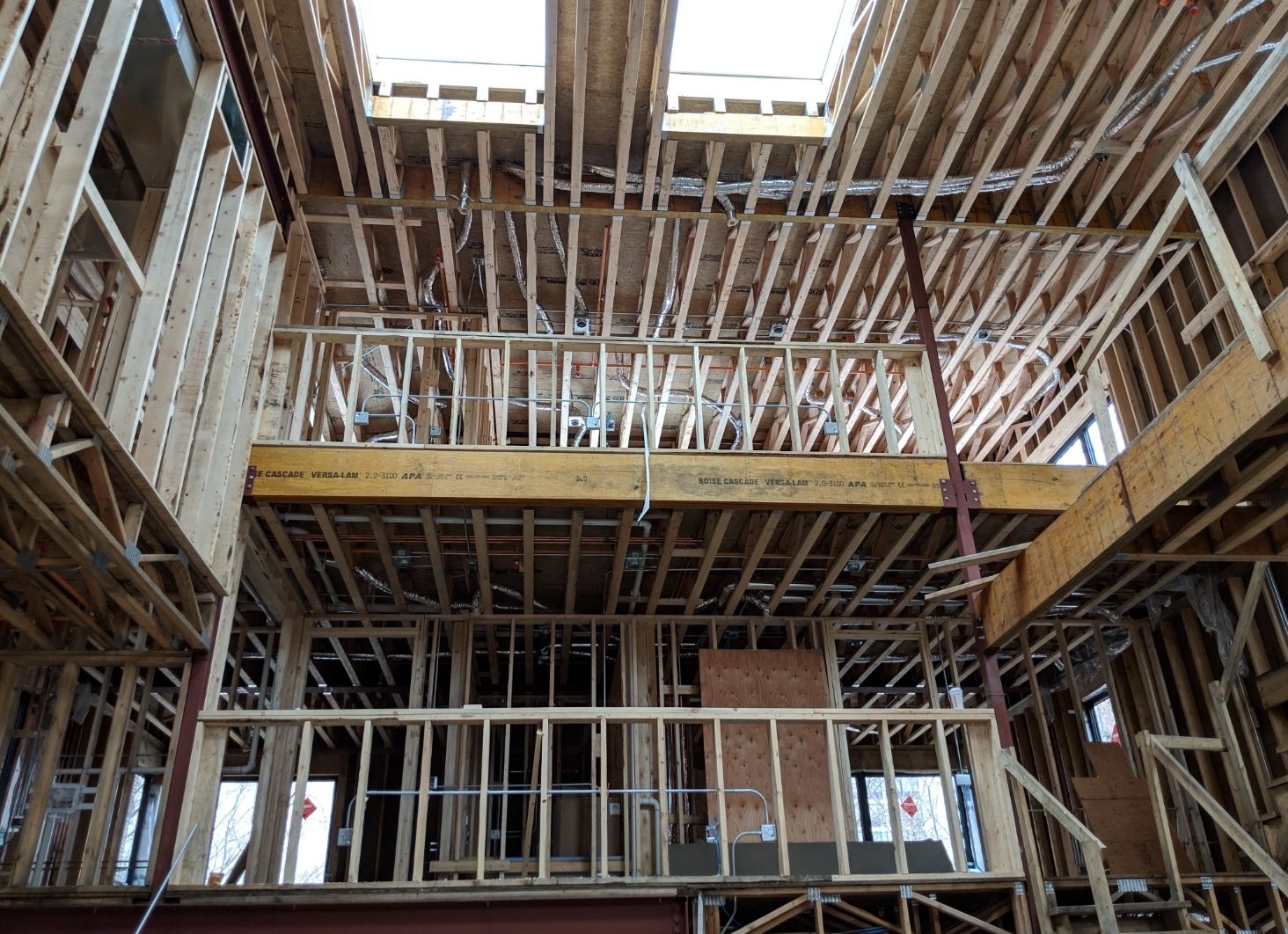
We take pride not only in your final product, but in our full process of delivering it. You’ll have a space that functions, a solid return on your investment, and a build that you can be proud of.
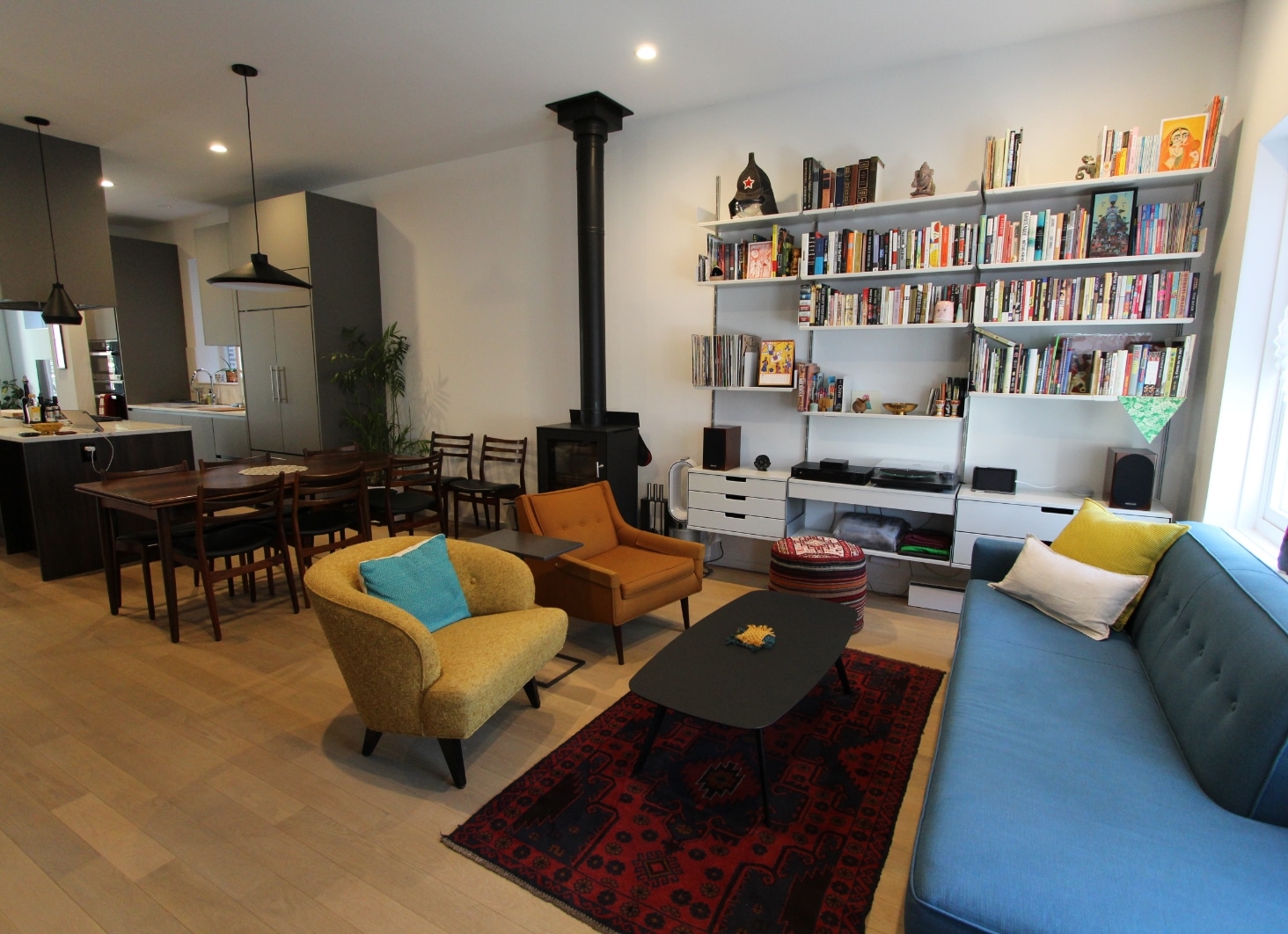
In working with Enclosure, you can have the benefit of both simultaneously! We enter the process at different stages depending on the project but typically as the drawings have been developed and mechanicals are being coordinated. We then provide our experience to help direct material and design decisions as we near permit submission and construction drawing completion. Once the permit drawings are assembled, the bidding process with us commences as we move closer to the start of construction. When we have an agreed upon budget, we ‘break ground’ and take over more of the day-day, the role the architect previously maintained. We prefer if the architect is still involved through regular construction administration, as we value the team relationship their participation provides.
Our initial discussions can arrive in various ways, either through assembling preliminary budgets or in discussing costs, timeframes and our process more generally. There will never be a fee to discuss the project big-picture; after all, we’re in the business because we love the process of building something meaningful.
Let’s face it, all of us have heard of builders who are dishonest, only out to make “extras” and work to drive up costs through manipulating the process. For us and the contractors on our team, we care tremendously how the building process can impact our clients lives. That said, construction is messy and it takes time. Even short projects can seem “too long.” What we impart on our clients is that we are running a marathon (not a sprint) and consistency and care lead to a result you won’t regret undertaking.
We would ask our client instead: What do you need to spend to achieve what you want? Our projects take on a varied range of budgets. Simply, a lot of our costs are driven by the market and those don’t vary much from builders of a similar scale. Where we find our savings is on the design-side, made easier and more streamlined by building with a practicing architect on your team.
Our typical timeframe for a build/renovation is anywhere between three and twelve months, from a straightforward interior remodel to a new construction build. That said, we have completed projects ranging from 4 weeks to 18 months.
If we work as your architect through our design partner, Hayes A+D, we work under a full-service design and construction umbrella, so it isn’t necessary to hire an interior designer. Our lead general contractor and also licensed architect at Hayes A+D, Ryan, also has a degree in design not to mention over a decade of interiors experience. When we assemble our numbers for pricing it’s great to have selections already made. That said, it isn’t necessary. We can provide for an allowance, or adequate budget, to cover the cost of finish selections. Then once construction begins, you have the opportunity to work with either your architect, designer or us to make those choices and coordinate the project palette.
Generally, yes, however we prefer to keep all materials, be that appliances or lumber, as part of the overall budget. This is for 2 main reasons. The first is that every permanent piece of the house falls under Enclosure’s scope of responsibility. This goes from procurement and quantities to the coordination of delivery and installation. The second is that our management fee is based on the entire project. If a material is intended to be a permanent component, we will in some capacity be the ultimate responsible party for its proper function.
Everyone changes their mind and that’s fine by us! We work with you to stay on track and to explain the options and implications of making changes while also attempting to soften increases in cost through providing alternatives where available. While every change is considered a ‘change order’, we only charge for increases in the budgetary amount allotted at the time the contract is initiated. This charge is comprised of the additional cost of the materials plus our management fee, taken only on the overage.
We communicate through many different means but on-site, in-person is always the best way to get on the same page.
We do not handle the building permit process but occasionally there will be secondary permits such as crane, sidewalk closure or public right of way permits that will need to be obtained. These permits we can coordinate but are costs covered by the owners.
Zoning variances are outside of the general contractors scope of services and will be handled with the architect and zoning attorney.
Enclosure warrants all of the work completed on the project for one year after substantial completion. Beyond the one year, we stay in touch with our clients and are always willing to help troubleshoot items that may arise in the future.